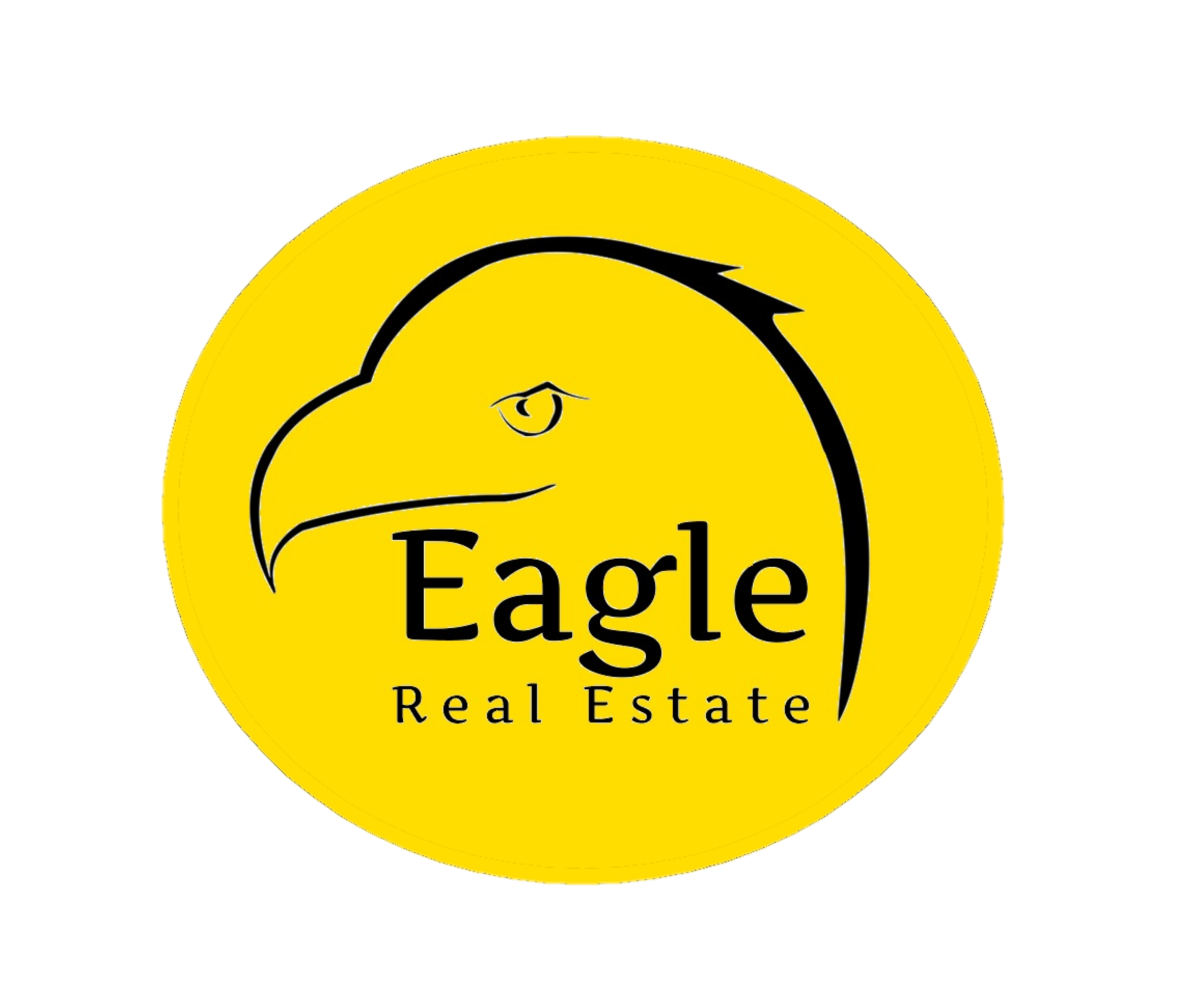10 Sterculia Avenue, Holland Park West 3 bed | 1 bath | 1 garage & 1 outdoor car space
$789,0000
[smartslider3 slider=28]
698m2 with Entertaining Deck at Rear
Sitting on a generous sized block of land (698m2), this established family home has been renovated to a high standard.
Polished timber floors are a highlight of the living area. French doors open onto the front balcony. You can enjoy the morning sun as the balcony is North facing.
Interior windows between the living area and kitchen make the home feel bigger and brighter.
The functional kitchen includes a dishwasher and gas stove with exhaust. The kitchen has been cleverly designed with a
large fridge space, oven at an easy to reach height and island bench complete with ample storage.
The island bench can be used as a breakfast bar and the windows from the kitchen open onto the deck to create a servery.
There are 3 large bedrooms, which are all air conditioned and include built-in wardrobes.
All bedrooms have high ceilings and can easily fit Queen sized beds.
The modern bathroom is separate from the toilet. The bathroom includes a shower over the bath and heat lamps.
Timber bi fold doors allow access from the formal dining room to a rear entertainment area.
The entertainment area has room for the largest of family gatherings or that perfect place to sit and enjoy the afternoon with friends.
The back yard is fully fenced, and has a low maintenance, landscaped garden with established plants including a lime tree.
The property is located on the high side of the street, which is ideal for drainage.
This sought after suburb is again experiencing a growth spurt. Holland Park West is situated minutes to the CBD,
sought after schools, public transport and main arteries in all directions.
– Short walk to Glindemann Park
– 100m to public transport along Logan Road
– 700m to Holland Park shopping strip
– 8km (9 minute drive) to the CBD
With access to the best of everything the Southern Suburbs has to offer you will be spoilt for choice on the weekends.
House size: 187m2
Garage size: 27m2
Total size: 214m2
Other features:
– Remote controlled lock up garage
– Lockable storage space under the house
– Outdoor car space next to the driveway
– Vehicle access to back yard. Perfect for a trailer, boat or caravan.
Come inspect this 698 square metres of land with future development potential.
Please contact Eagle Real Estate to inspect on 3394 1077 or 0439 781 640.
