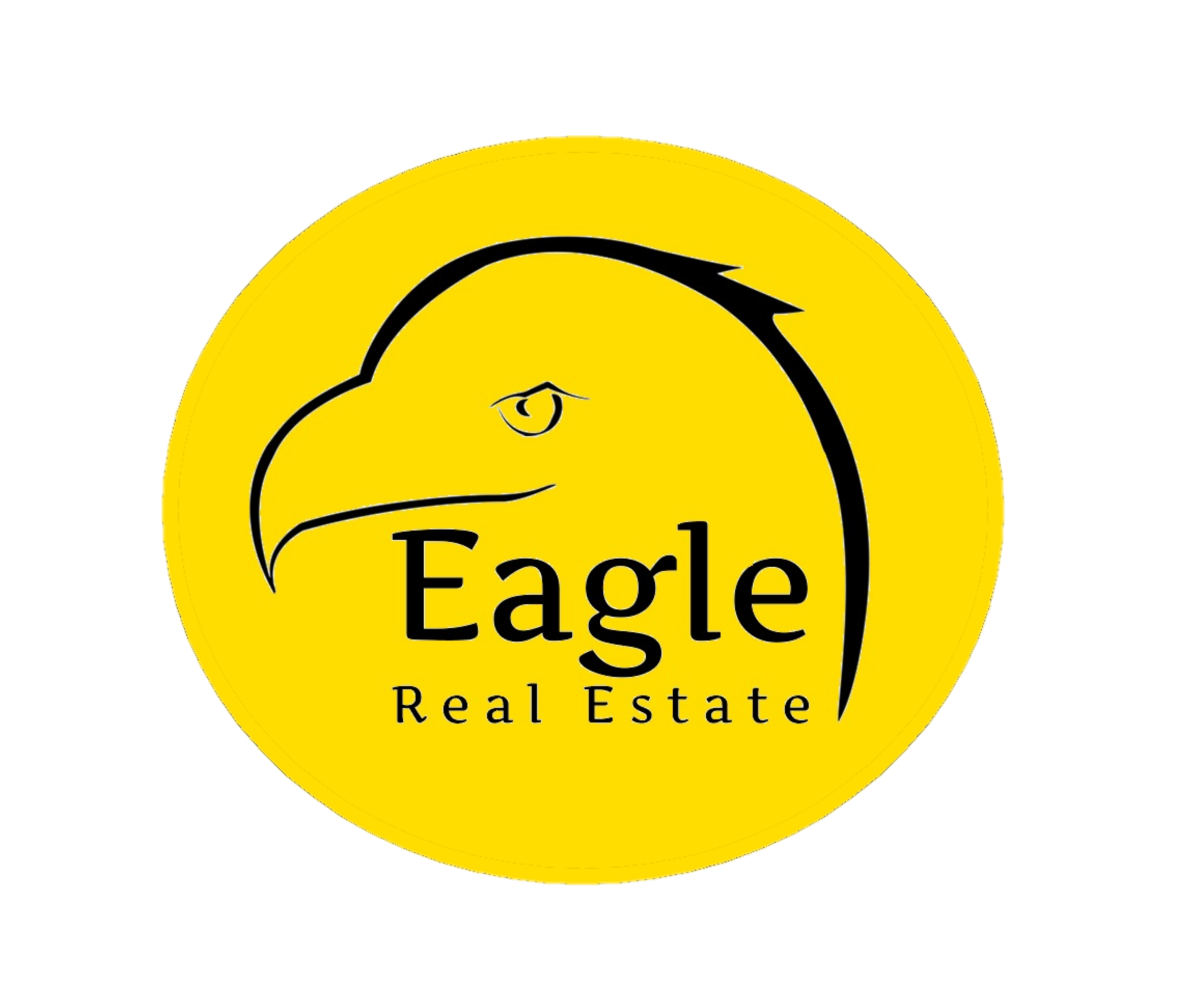19 sterculia avenue, holland park west
4 bedroom / 2 bathroom / Car port for 2 vehicles
$1,790,000

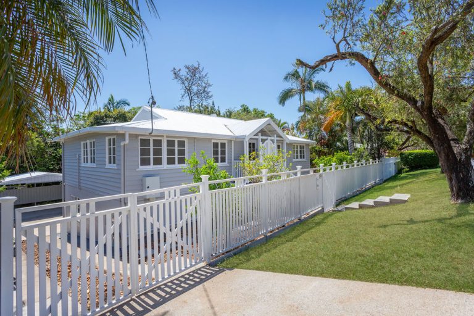
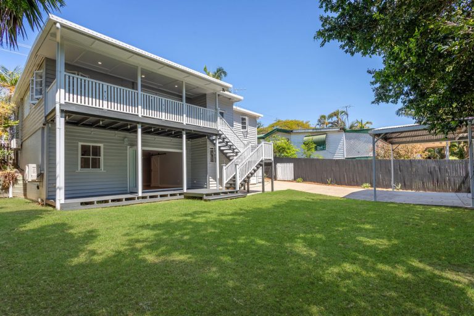
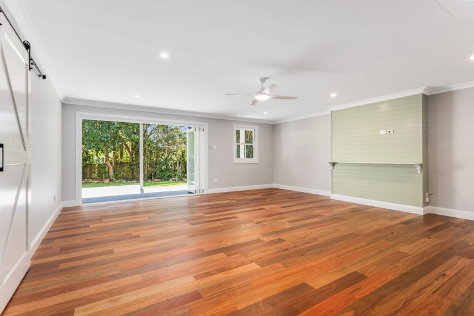
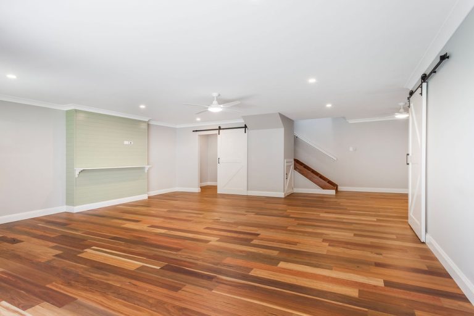
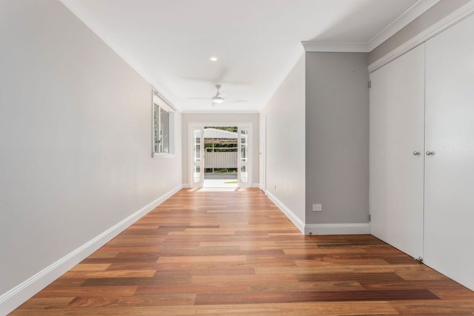
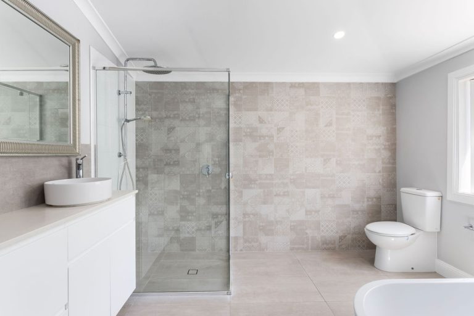
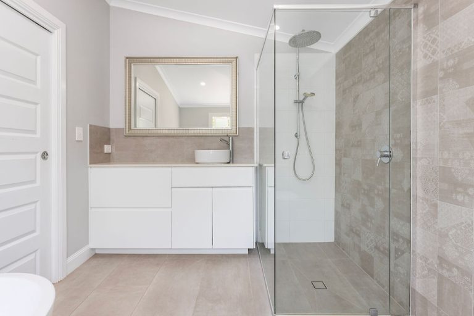
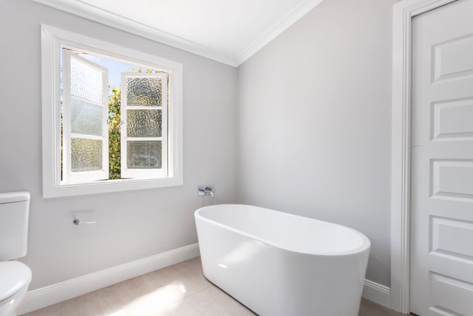
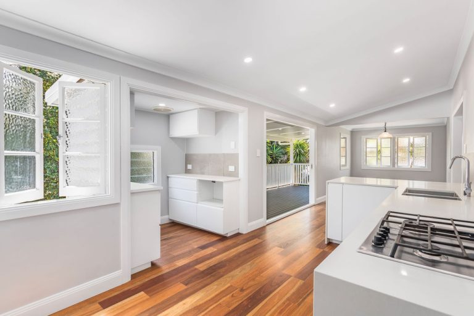
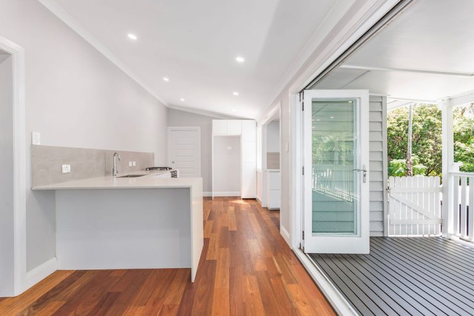
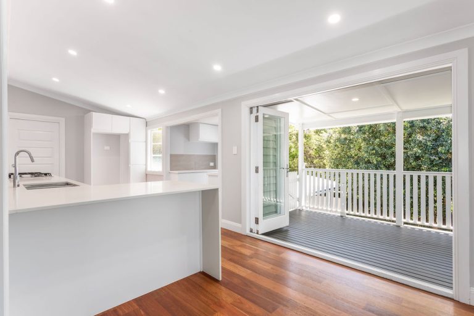
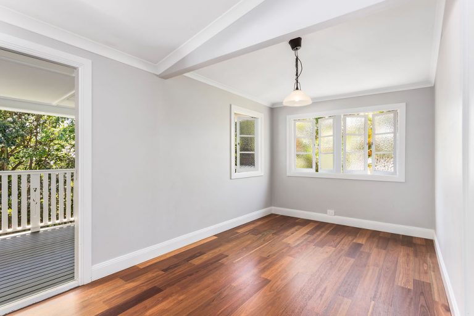
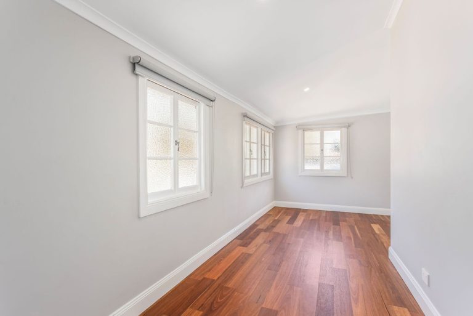
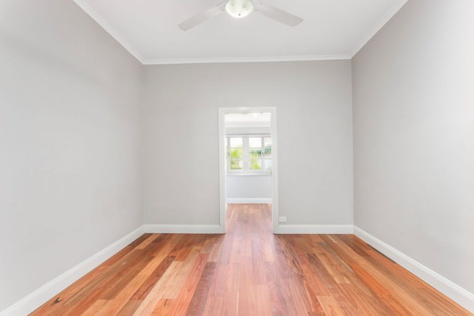
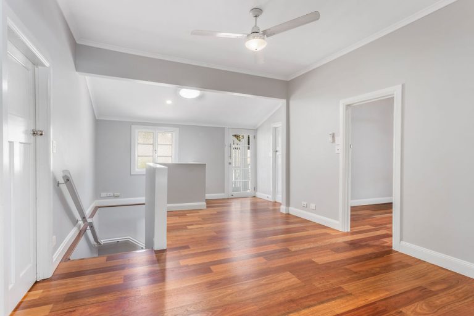
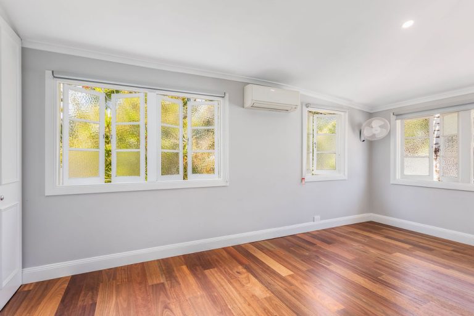
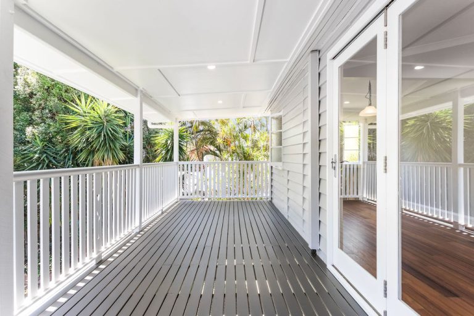
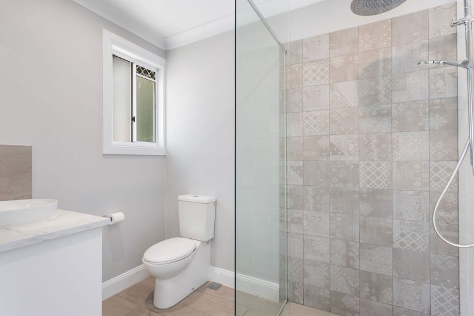
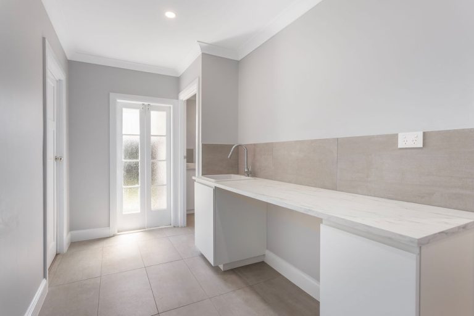
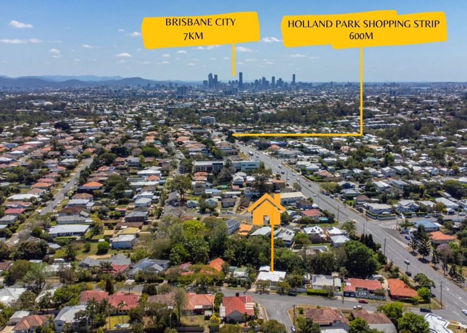
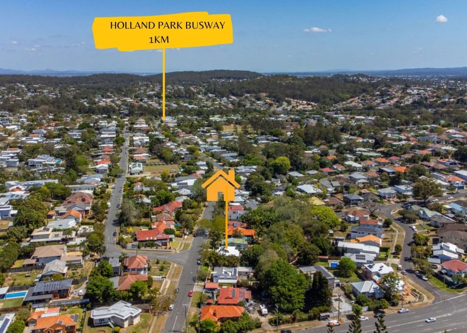
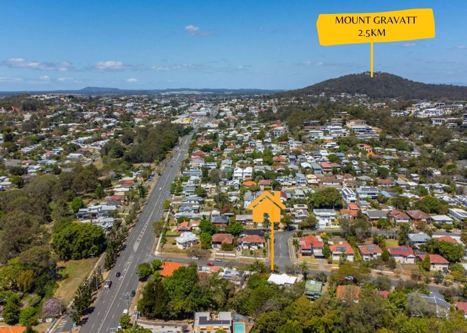
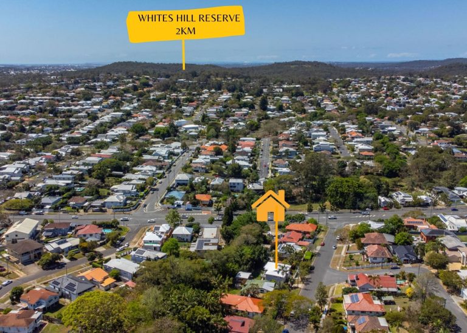
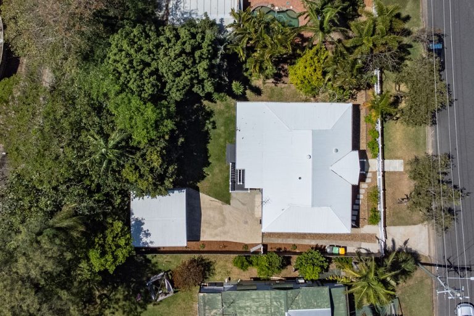
Versatile, dual level residence just 1km to Busway Station
Offers to be submitted by 16th October
Perfectly combining space, style and functionality, this renovated home offers the complete package for growing families. The flexible layout spans two self-contained floors, offering scope for dual or multigenerational living. There is also the possibility to build a granny flat at the rear of the property (subject to Council Approval).
UPPER LEVEL
You enter the home to a central living area on the upper level. Crisp interiors complement the Spotted Gum style flooring. Three generous bedrooms border the living area.
An immaculate, open plan kitchen & dining area allows you to interact with guests while cooking up a storm on the gas cooktop. The kitchen includes a stone bench top, dishwasher and walk in pantry. Throw open the bi-fold doors to share meals on the covered entertaining deck.
A stylish bathroom has both shower and separate bath.
LOWER LEVEL
The lower level is accessible without stairs. This level contains a massive living area, which is perfect for a teen retreat or entertaining space. The lower level also includes a bedroom, kitchenette, bathroom and laundry space.
The lower level deck flows onto the grassed area in the back yard. The backyard is fully fenced, ideal for pets and children.
KEY FEATURES
– Multiple living areas provide extra space to unwind
– The living areas flow to rear decks through bi-fold doors
– 3 split system air conditioners
– Ceiling fans
– Skylights fill the home with natural light.
– Carport for two vehicles
– Low maintenance gardens featuring established trees
– Ample storage as 3 bedrooms have built in wardrobes and the fourth bedroom has an area for a walk in wardrobe or study
Whether you enjoy quiet family nights, the ability to work from home or entertaining guests, this home has something for everyone.
Positioned in a sought after, family friendly neighbourhood, the house is conveniently located:
– 7km to Brisbane City
– 1km (13 minute walk) to Holland Park busway station
– 750m to Marshall Road State School
– 300m to Balis Street park
– 600m to Glindemann Park
– 1.2km to Cavendish Road State High School
Dimensions:
House interior: 202m2
Two decks: 33m2
Car port: 30m2
Total dimensions: 265m2
This is a sanctuary where family memories are created, and life feels effortless. To inspect, please contact Eagle Real Estate on 3394 1077 or 0439 781 640.
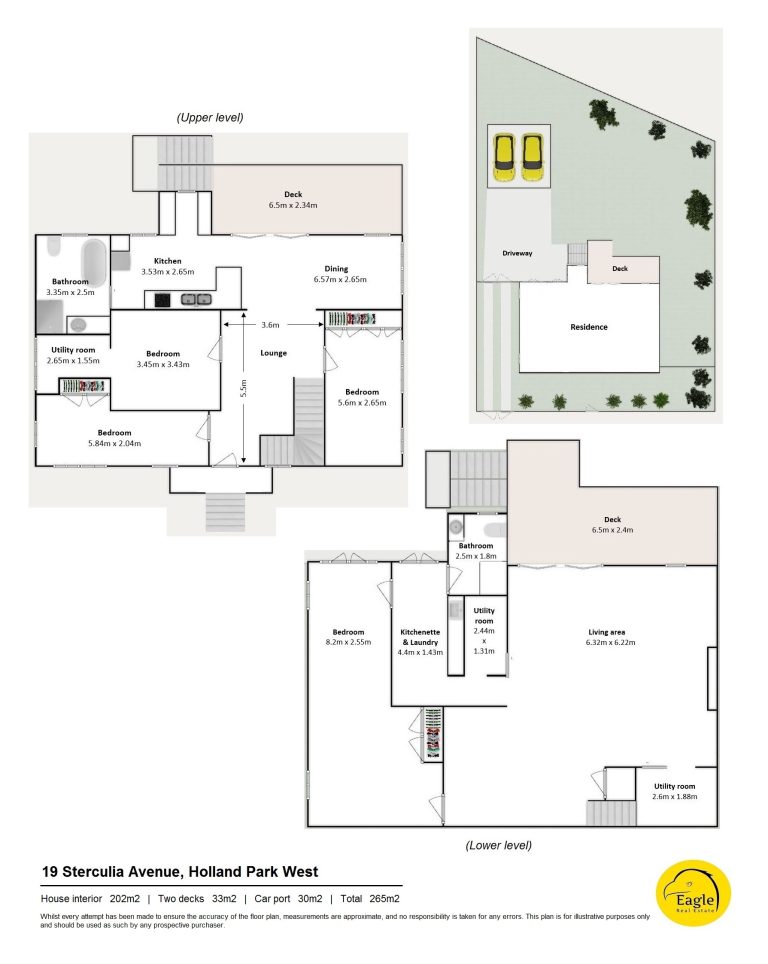
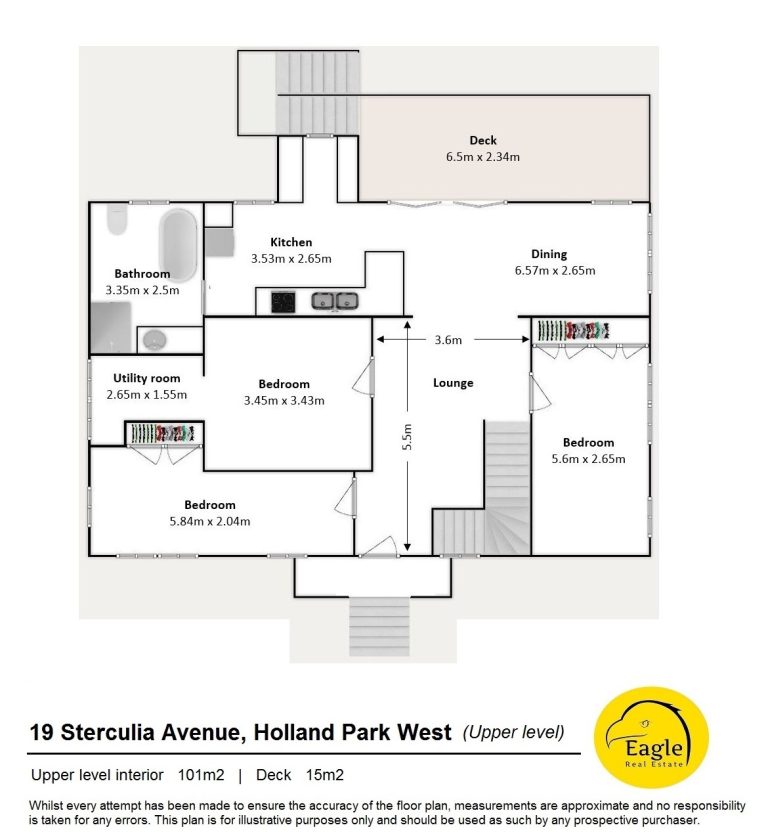
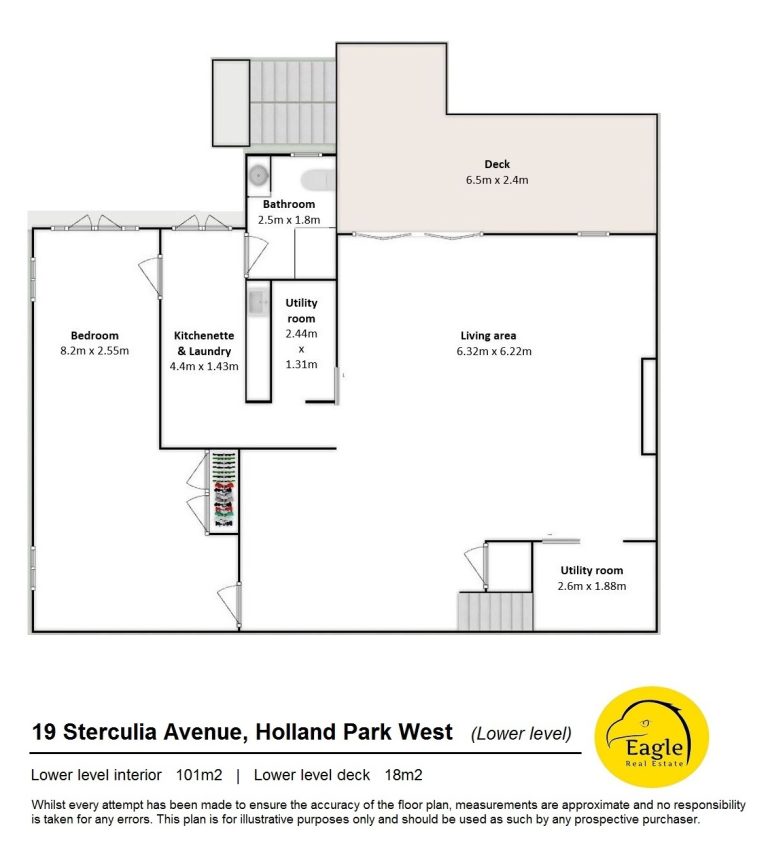
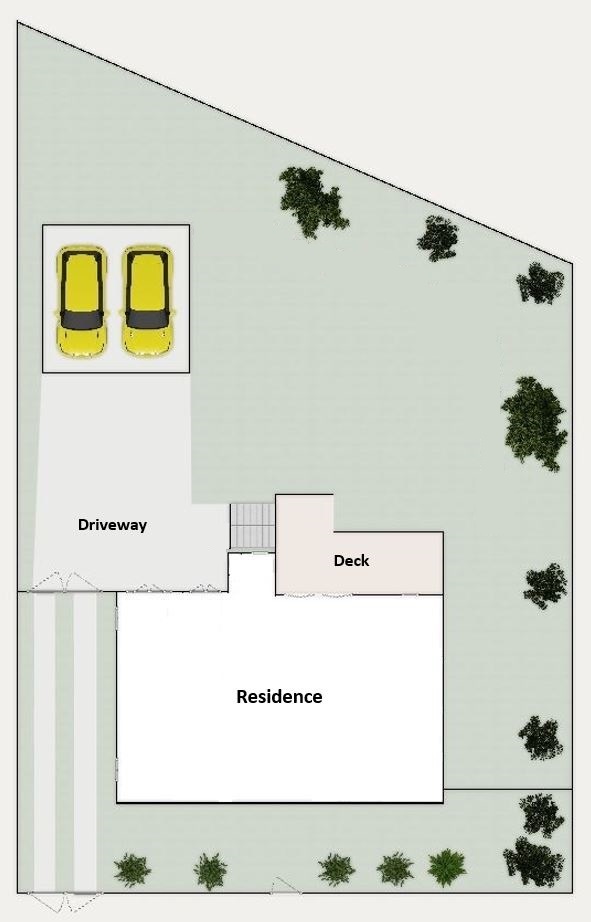




documentation
Form 2 – Sellers disclosure statement
Title search, survey plan and other search results
Brisbane City Council – Plan of house drainage
House drainage plan
Abolish termite management – Certificate of installation 2023
Northey Consulting Engineers – First Floor Framing Plan
Northey Consulting Engineers – Inspection Certificate – Framing
Spotted gum flooring invoice dated 2022
Electrical invoice dated 2023
Waterproofing Certificate dated 2023
Kitchen bench top quote from GMG Stone
Kitchen bench top invoice from GMG Stone
how to submit an offer
If you would like to submit an offer, please complete an offer form and email to sales@eaglerealestate.com.au
Here is a link the offer form.
